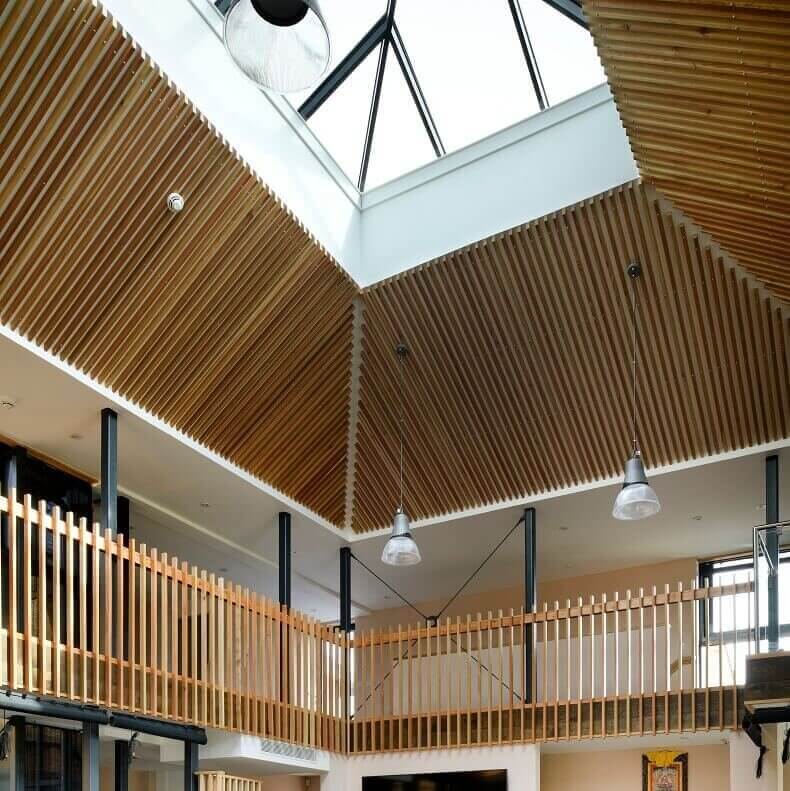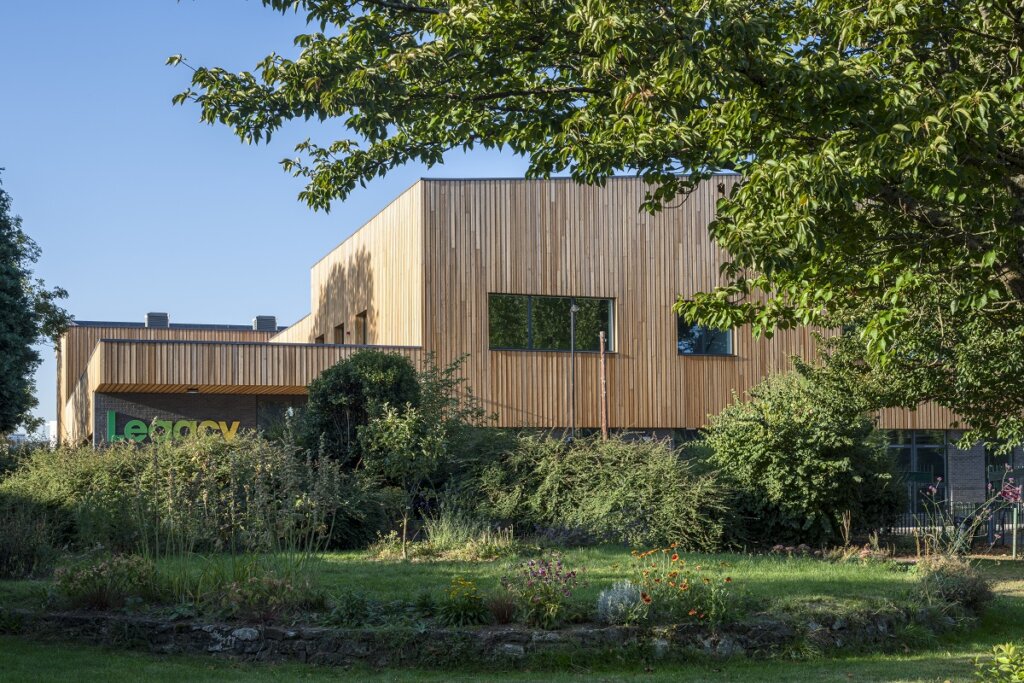Fire safety – Building standards in Scotland
External wall cladding and balconies not more than 1m from a boundary should achieve Euroclass A1 or A2, with the exception of domestic builds which can use Euroclass B under certain conditions*. Where the building is more than 1m from the boundary the cladding should be constructed from materials with a reaction to fire rating in accordance with the following table.
| Building Use | Topmost Storey Height Above Ground | European Classification |
|---|---|---|
| Entertainment and assembly building | Any | A1 or A2 |
| Entertainment and assembly building with a total storey area not more than 500 m2 | 11m | B - E (see regulations) |
| Hospital and residential care building | Any | A1 or A2 |
| Hospital and residential care building with a total storey area not exceeding 200 m2 | 11m | B - E (see regulations) |
| Any other building (including domestic) | More than 11m | A1 or A2 |
| Not more than 11m | B - E (see regulations) |
Additional information:
- Includes single-storey buildings
- Total Storey areas noted refer to sum total area of all storeys combined
*Domestic houses may use Euroclass B rated cladding within 1m of the boundary provided that;
- The wall behind the cladding has appropriate fire resistance duration from both sides.
- The topmost storey is less than 11m above the ground.
Domestic
Internal linings
Protected zones (escape routes etc) should have wall and ceiling surfaces which achieve European Classification A1, A2 or B.
A room, unprotected zone or protected enclosure should have wall and ceiling surfaces with a reaction to fire no worse than European Classification C.
Limitations on higher risk surfaces – a room (other than a kitchen) not more than 4m2 may have wall and ceiling linings with a European Classification D. In a room (other than a kitchen) more than 4m2 the wall surfaces may also have a European Classification D subject to a maximum of 20m2 where the total area of European Classification D products is not more than half the floor area of the room.
Sloped walls and ceilings
Any part of a ceiling which slopes at an angle of more than 70º to the horizontal should be classified as a wall lining.

Non-domestic
Every room, fire-fighting shaft, protected zone or unprotected zone, should have at least wall and ceiling surfaces with a reaction to fire which follows the guidance in the table below.
| Building | Residential Care Buildings & Hospitals | Shops | All Other Buildings |
|---|---|---|---|
| Room not more than 30m2 | C [2] | D | D |
| Room more than 30m2 | B [3] | C | C [4] |
| Unprotected zones | B | B5 | C |
| Protected zones and fire-fighting shaft [1] | B | B | B |
Additional information:
- Including any toilet or washroom within a protected zone
- At least European Classification D in a room not greater than 4m2
- Ceilings may be at least European Classification C
- At least European Classification B in storage building (Class 1)
- In an enclosed shopping centre, structural timbers supporting glazing that forms part of a shop front, unit signs and stallboard risers can be constructed of products which achieve European Classification B, C or D provided they are not more than 20% in total, of the area of the shop front
Limitations on higher risk surfaces
In a room, any part of the wall may be of one reaction to fire classification lower than that recommended in the table above, where the total area of those parts in any one room is not more than half the floor area of the room. This is subject to a maximum of 20m2 in residential buildings and 60m2 in non-residential buildings.
Sloped walls and ceilings
Any part of a ceiling which slopes at an angle of more than 70º to the horizontal should be classified as a wall lining.
The information on this page is for reference only. Please consult with Building Control for advice on your project.

Fire safety – Building standards in England and Wales
Fire standards for buildings in England and Wales.
Learn more
What fire rating do I need?
Life safety is the paramount objective of fire safe building design.
Learn more
Fire performance classes
Reaction to fire performance of timber cladding is defined under EN 13501-1. Find out which class you need.
Learn more
