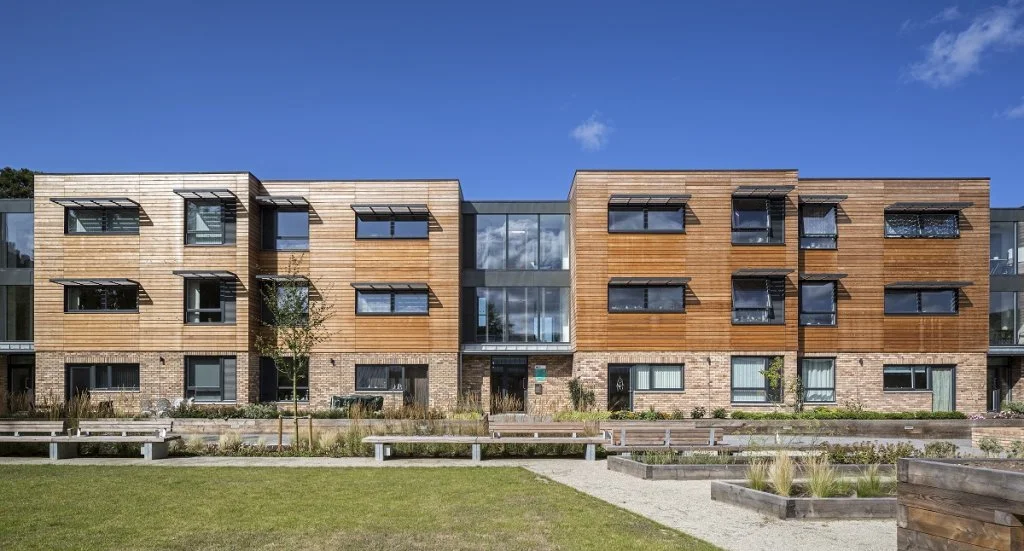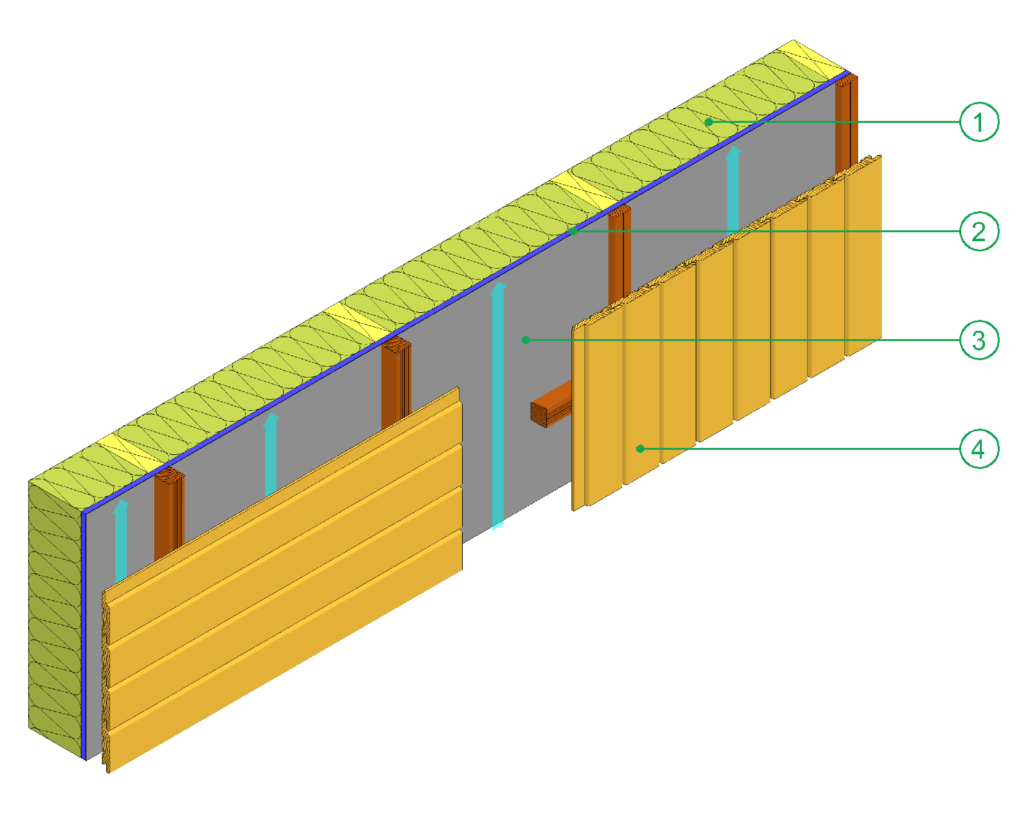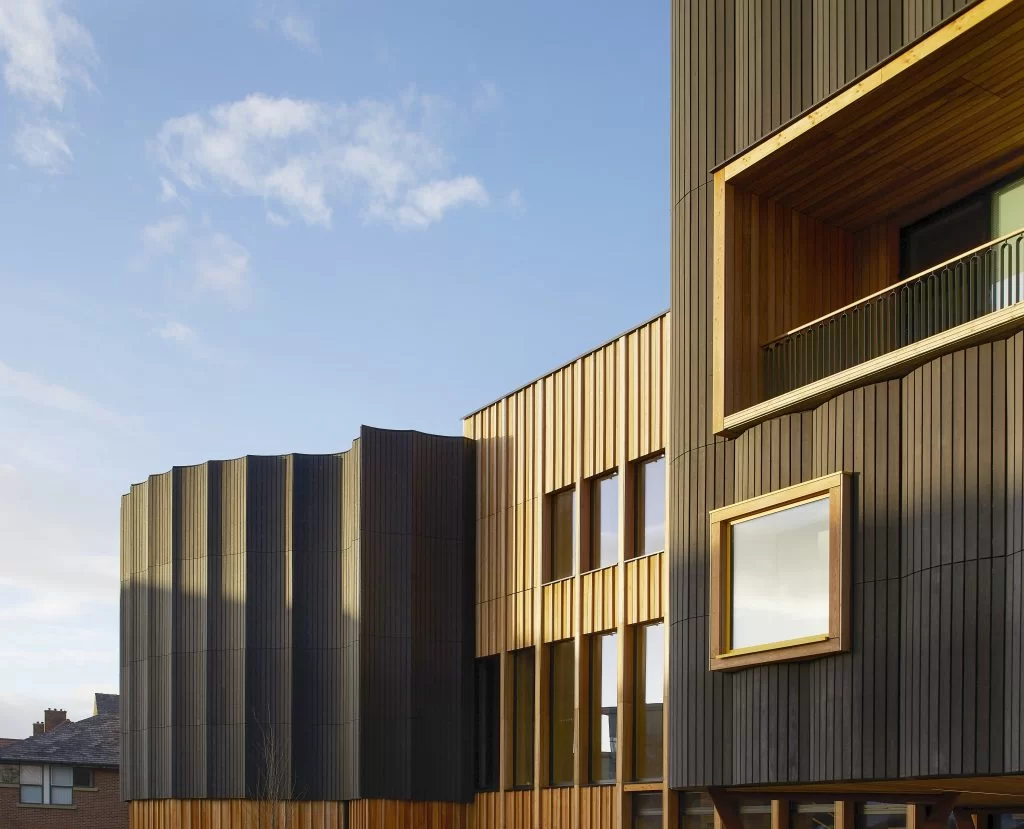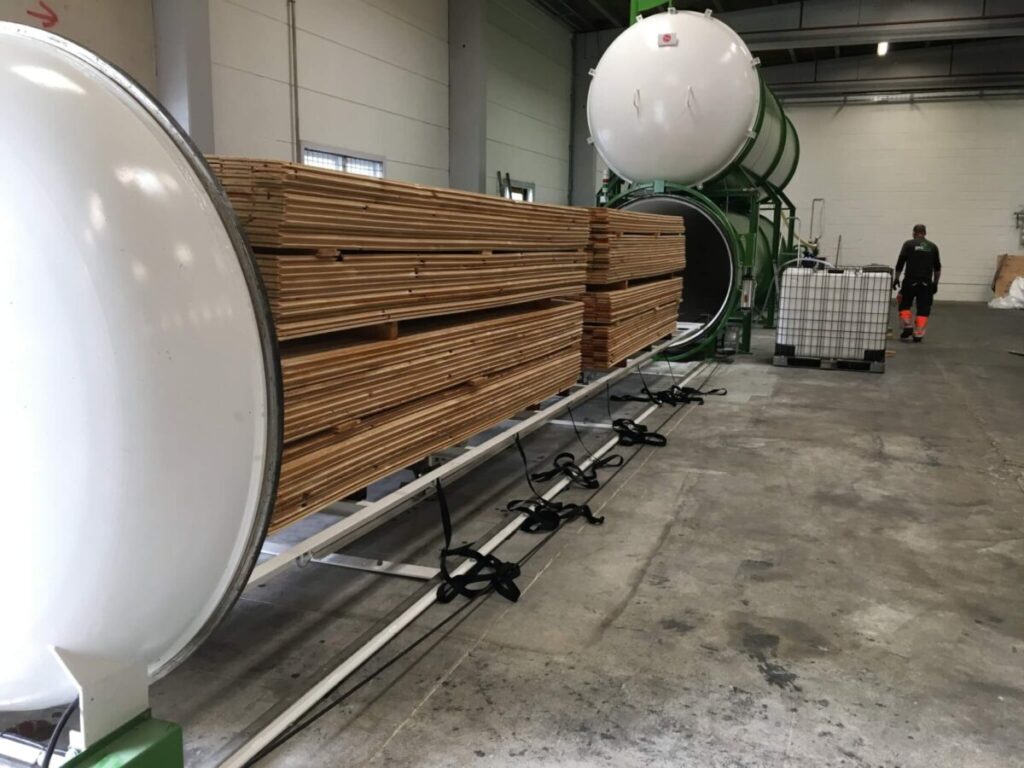Euroclass B or C fire rating
Where a Euroclass B or C rating needs to be achieved, it is necessary to treat the timber with a flame retardant. The fire retardant treated material must be installed in line with the parameters set out by the supporting certification, in order for the improved fire rating to be valid.

The certification parameters relate to the cladding itself (species/thickness etc), but also to the cavity (if present), and the substrate that the cladding is being mounted on. It is important that the façade cladding should be fixed to a wall substrate of fire class A1/ A2-s1,d0 of at least 12 mm thickness and with a density equal to or greater than 525 kg/m³.
Where timber frame buildings are concerned, and if not already included within a SIPS panel system, a suitable sheathing board should be used to cover insulation (eg exterior Gyproc), to give an appropriate fire resistance rating where required.

- Insulation material / other wall build up arrangement
- A1/A2 sheathing board
- Ventilated cavity with the batten system
- Cladding boards
Please note – for internal wall panelling where no ventilated cavity is required, cladding may be fixed directly to an A1/A2 wall substrate.
The information on this page is for reference only. Please consult with Building Control for advice on your project.

Burnblock® fire retardant treatment
Burnblock® is a 100% biodegradable and natural, market leading fire retardant solution.
Learn more
Fire retardant treatment process
Russwood work with experienced specialist Burnblock® applicators, to provide our timber cladding with the fire classification required.
Learn more