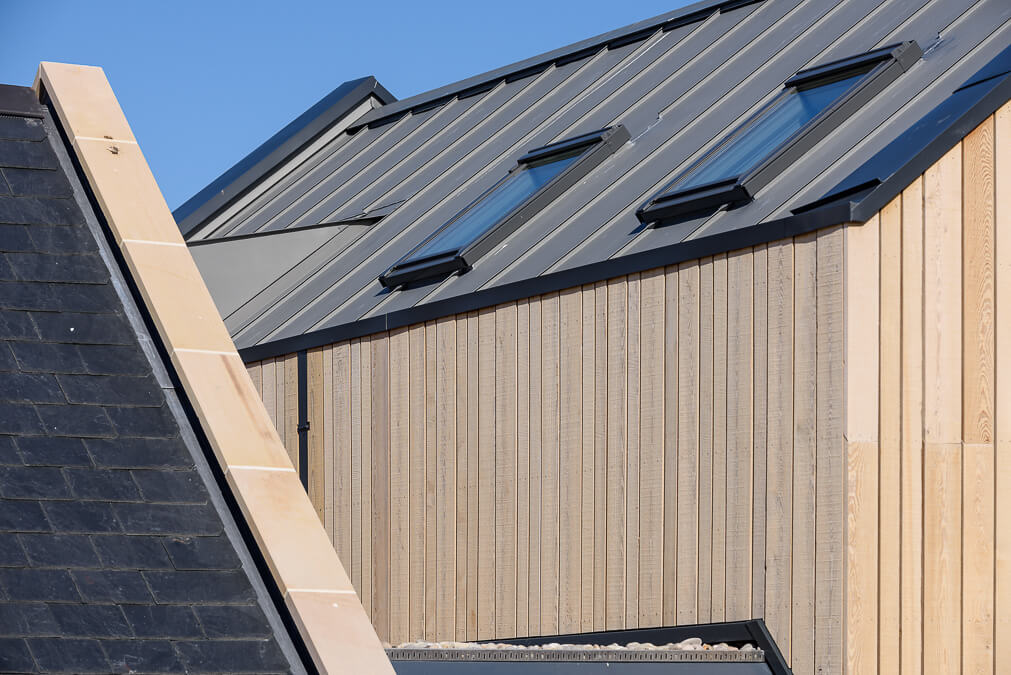In picturesque Findhorn, traditional cottages make up the vernacular architecture, contributing to a carefully preserved conservation area within the village. One such cottage had suffered from unsympathetic development in years gone by, and DS Architecture took up the challenge to transform it into a contemporary family home that respected and enhanced the surrounding townscape.

Bring two halves together
The solution was to bring two halves together: the demolition and rebuilding of the original cottage using traditional materials, and the addition of a contemporary new two-storey extension.
With timber cladding featuring throughout Findhorn, the architects felt this material was key to achieving a finish that was sympathetic to the conservation area.


Sharp aesthetic
Russwood SILA Select® Siberian Larch cladding provided the perfect solution, marrying high quality materials with a sharp aesthetic. Mixed width boards were selected and laid with open joints creating sharp clean lines that complement the more traditional white rendered cottage. The boards are treated with the revolutionary silicon coating technology SiOO:X, which allows the timber to weather naturally but consistently to a beautiful silver tone.
Russwood were excellent to deal with, particularly from a technical point of view. They went out of their way to demonstrate all options for the cladding and coating system and their remote assistance throughout the design process was exceptional.
DS Architecture