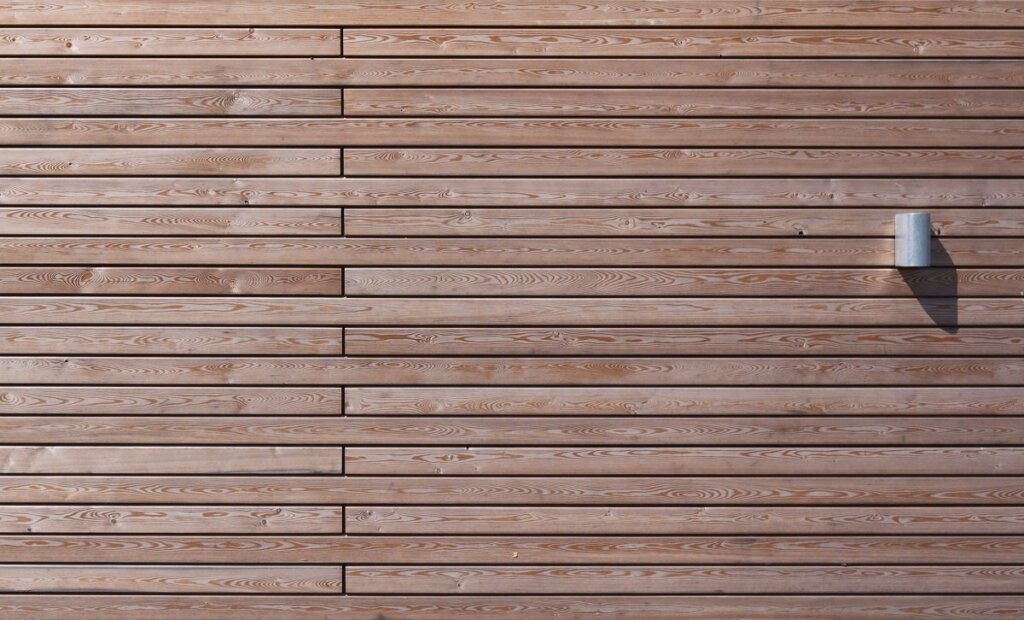In rural Aberdeenshire, a traditional 18th century granite cottage has entered the 21st century with a slick timber-clad extension. Briefed with creating a home for their client to spend the rest of his days in, designer Polka sought to marry old and new, with the main living areas accommodated in a purpose-built open plan extension flooded with natural light.





Traditional form
Replicating the local vernacular architecture, the extension takes a traditional form. The designers wanted to achieve a seamless, elegant aesthetic, selecting SILA Select® Siberian Larch RW014 horizontal timber cladding, which has fewer knots to distract the eye and will weather to a silvery-grey that visually connects with the earthy palette of the surrounding land and the existing granite stonework.


Slick finish
The slick finish is achieved through minimal detailing around the eaves, windows arranged flush to the boards and hidden gutters and downpipes.
Finally, FassadenClip® fixing clips allow for secret fixings and ensure there are no visual distractions along the surface of the cladding.
Russwood were very professional, with an outstanding expertise in their products. Communication was great, with all issues answered immediately. The elegance of the cladding is a representation of what we wanted to achieve for the rest of the building. You could almost say that the cladding determined how and what we did with the rest of the building’s details. The design seamlessly ties together old and new… keeping a vernacular style of architecture that will improve and enhance the site for many years to come.
Polka Architects