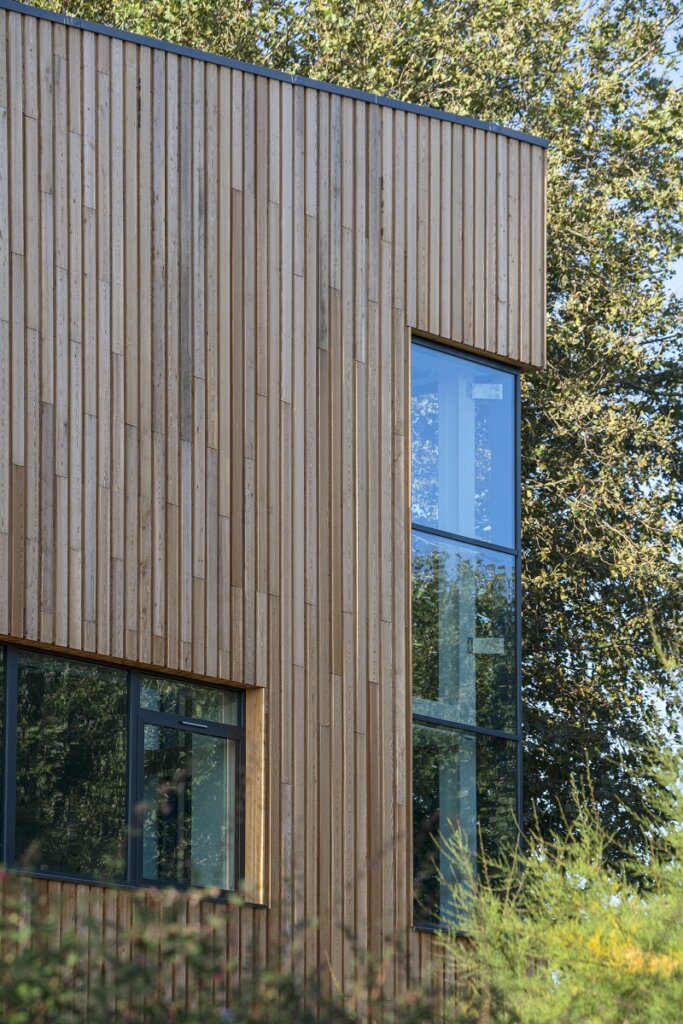Rising up from the mature treeline of the nearby recreation ground, Legacy Croydon Youth Zone presents a warm and inviting face to the community.


Naturally striking
The centre – which aims to offer ‘somewhere to go, something to do and someone to talk to’ – provides a four-court sports hall, climbing wall, gym, performance space, arts and music rooms and café for young people aged 8-19, or up to 25 for those with disabilities.
Contrasting materials
Architects John Puttick Associates designed the building with two connected parts – the performance space to the north and sports hall to the south – wrapped in a vertical cladding that adds warmth to the more utilitarian charcoal brick base.

We enjoyed working with Russwood. The technical team were able to provide good support to our architects as we developed the technical details of the timber façade, which was a crucial element of this project.

Sound environmental credentials
Russwood SILA Select® Siberian Larch was chosen for its natural, durable finish, and its sound environmental credentials. The vertical layering of 125×25 rough sawn planks laid board on board adds textural relief to the massing through the different shadow lines created, while detailing such as a breather membrane, insect mesh and counter battens ensure the longevity of the cladding. L-GoFix® MS A2 screws provide discrete fixings that do not interrupt the clean lines of the façade. Thoughtful touches such as the planting of meadow grass in landscaped areas enhance biodiversity whilst keeping the striking building sensitive to its natural setting.
