Carefully crafted down to the finest detail
Sometimes a plot’s location prescribes the form a new home should take, and other times a site offers a blank canvas, ready for creative interpretation – as was the case with Cairn House.
Cairn House is part of the King’s Cairn premium residential development at Archerfield, East Lothian, which borders a golf course near one of Scotland’s spectacular east coast beaches. With no strong design thread among the houses already planned and built, the client and architect were able to start from scratch in terms of architecture and style.

Quality ingrained
The home, built in 2024, is a triumph. Conceived as a series of low volumes which maximise light and blur the boundaries between interior and exterior spaces, it’s evident that Cairn House’s owners were committed to quality in every inch of the build. From the floating handmade master bed to the whisky room, every detail and choice of material has been considered.
And despite being part of a large development, Cairn House offers all the privacy of a rural location – while retaining open views over the neighbouring golf course and woodland.
A home that revolves around tone and texture
“The client wanted to create an understated house, which would be very private from the public realm,” says Andrew Brown of Brown & Brown, an architecture studio that’s been designing award-winning buildings since 2010.
“The intent was to create a house which filled much of the plot, pulling apart the key components – of entry, social spaces, bedrooms, etc – into different blocks, allowing the garden to come into the massing of the house through courtyard gardens and minimal glazed links.”
The mix of Russwood Thermopine® and Siberian Larch cladding and stone helps to separate each building component.
“Dark timber is used to demarcate the social block of the house,” says Andrew, referring to the bold black Thermopine which clads the central pitched-roof building. This block contains the primary social spaces, such as the kitchen, dining area and mezzanine. The Teknos RAL 9005 coating, applied in our factory, intentionally speaks louder than the stone and SILA Select® Siberian Larch that cover the walls of the two green-roofed buildings on either side. These encase the more private spaces: the bedrooms, garage, garden and whisky rooms.

We feel that liaising with the team at Russwood means that the projects receive products which match our design intent, as well as satisfying all relevant technical consideration.
Andrew Brown, Brown & Brown Architects
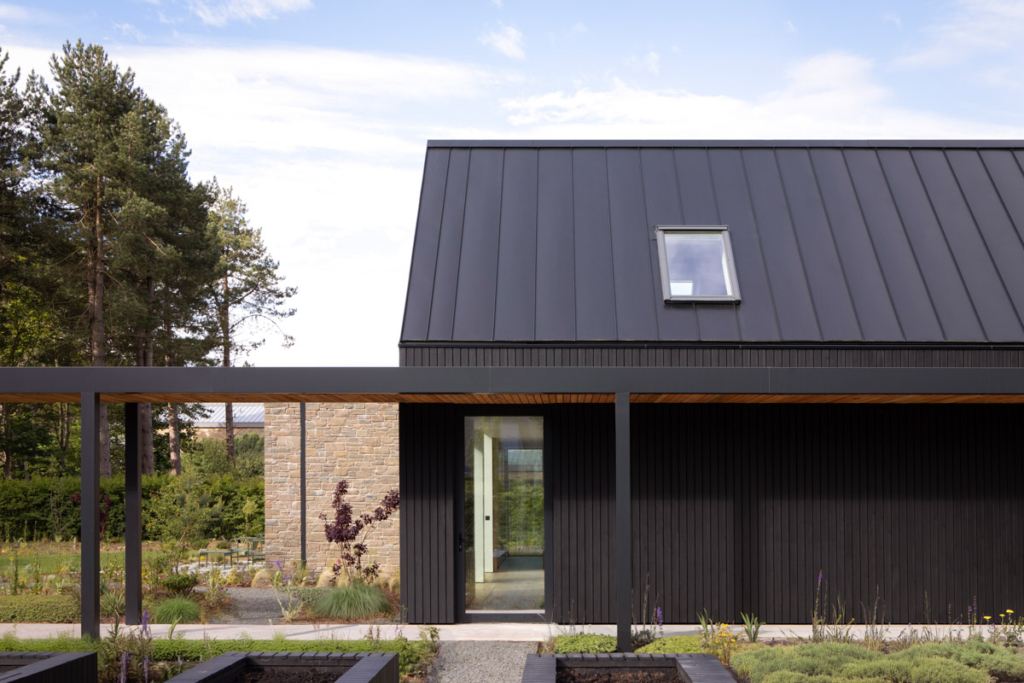
Thermopine cladding side-by-side with SiOO:X-coated Siberian larch
The Thermopine was specified with a wire-brushed finish to accentuate the wood’s natural grain. “We wanted a product which would take the paint finish well, but without being too shiny or reflective in appearance, and felt the wire-brushed finish would complement the adjacent stone of the building,” says Andrew.
To blend the blocks, the Siberian larch – coated in SiOO:X Wood Protection – extends to the low-glazed walkways, which link the bedrooms and social spaces via a courtyard garden. The SiOO:X coating ensures harmony thanks to the natural, weathered silver-grey look it gives to timber.
“The uniformity of colour and appearance gives the cladding a high-end aesthetic and avoids a patchy appearance,” says Andrew.
As well as providing a pleasing visual effect, the client benefits in the long term, as it’s a durable choice that requires minimal upkeep.
Harmonising project and people
Brown & Brown were keen to specify Russwood products for this build — not just because of the quality of our cladding, but also because of the service level they knew their clients would appreciate. We participated in project decisions and worked with the architects and the client to help them find the perfect product.
“The opportunity for the clients to come and visit Russwood and see the various cladding profiles and weathering was invaluable, and it really helped them define the look and feel they wanted to achieve,” says Andrew.
“We’ve worked with Russwood on numerous projects over the years, and always find both the products and level of service to be excellent.”
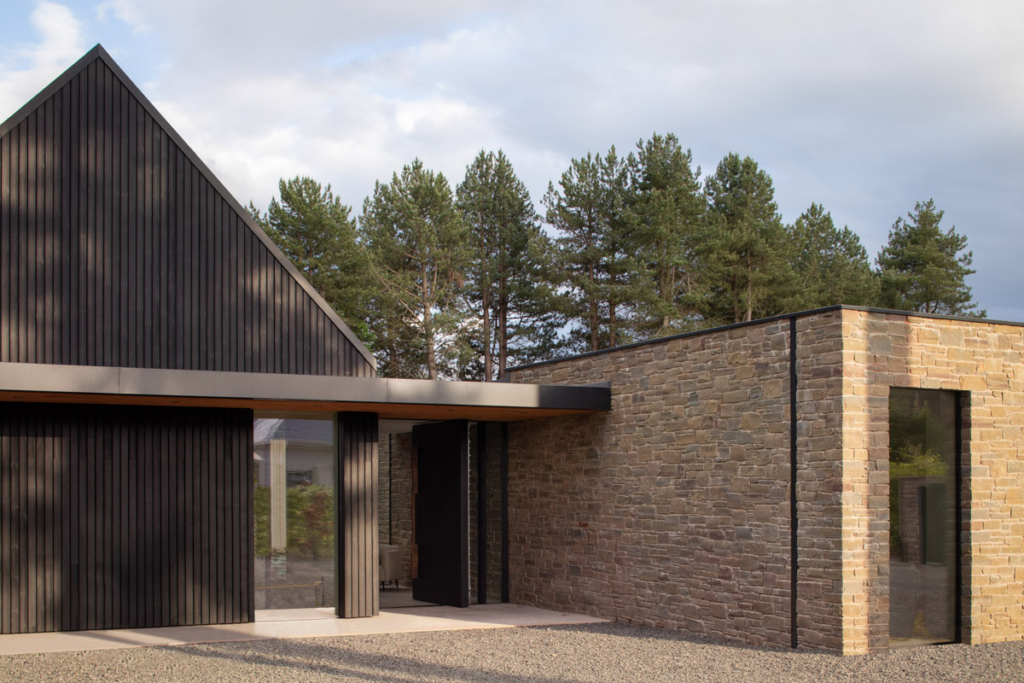

Small details, big impact
The contractor, Prime Property Ventures, fitted the cladding with our KompeFix® ventilation strips and innovative FassadenClip® system.
“The clients wanted a clean look with no visible fixings. Having used the FassadenClip system in the past, we knew it would achieve the aesthetic they were seeking,” says Andrew.
Specially designed for open rainscreen cladding arrangements using Russwood’s RW014 profile, the secret-fix FassadenClip® system enhances ventilation between the backface of the cladding board and vertical batten – improving timber performance without distracting from a home that so beautifully balances boldness with refined simplicity.
Specifier tip: Our FassadenClip® fixings come in three sizes, suitable for boards measuring 57-95mm wide.
Project gallery







Learn more
Thermopine® is an ideal substrate for coating with our range of Teknos paints, Woca oil or SiOO:X coatings.
Products Used

Thermopine®
Thermally modified Scandinavian Scots Pine, modified using only heat and steam.
Learn more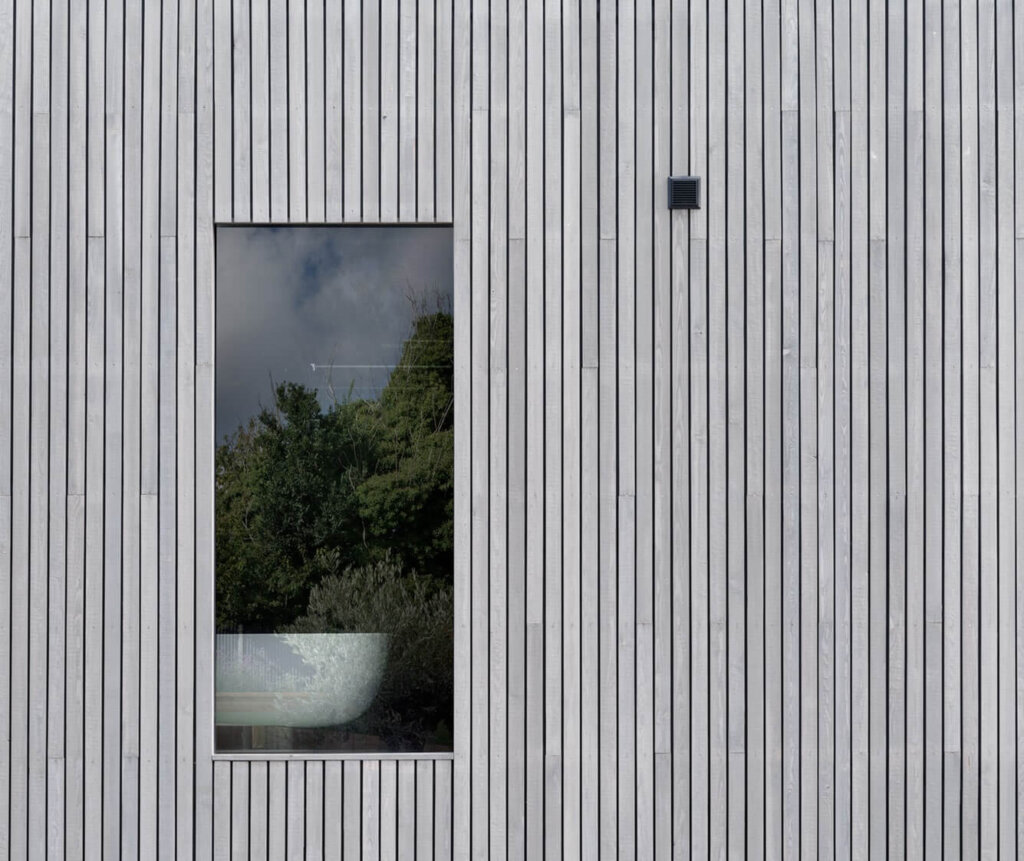
SILA Select® Siberian Larch
SILA Select® Siberian Larch cladding is a popular choice due to its versatility & excellent durability.
Learn more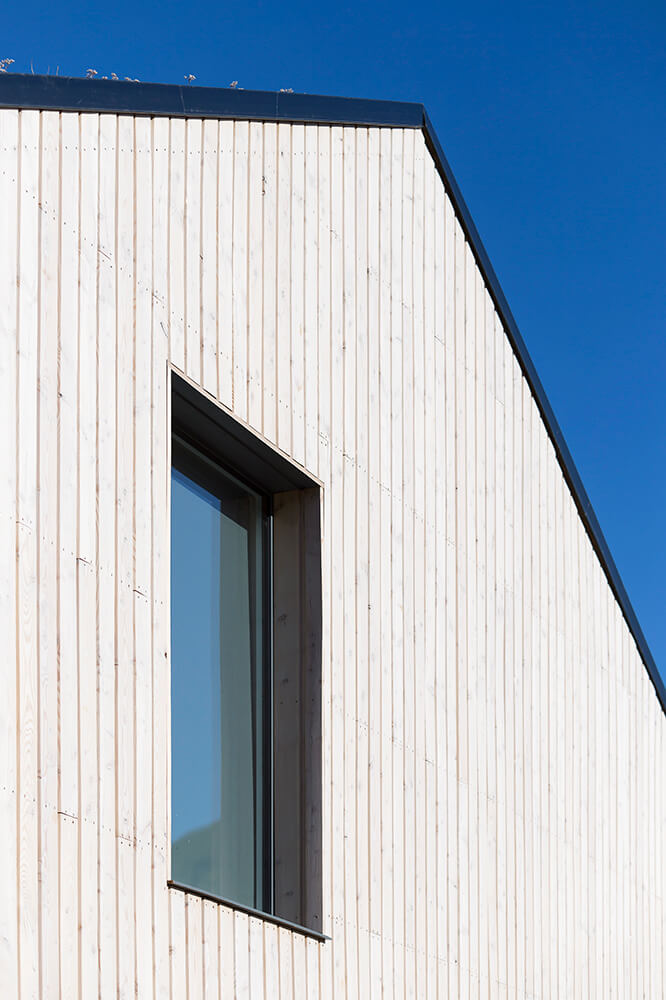
SiOO:X
SiOO:X Wood Protection eliminates differential weathering and provides a consistently weathered tone.
Learn more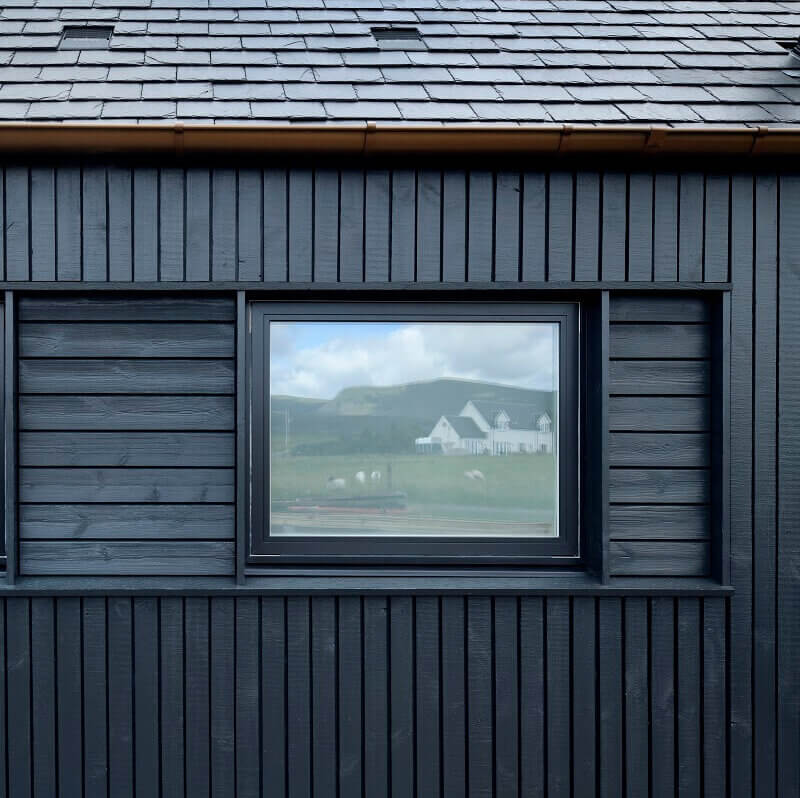
Painted cladding
A coloured paint finish in opaque and translucent options.
Learn more