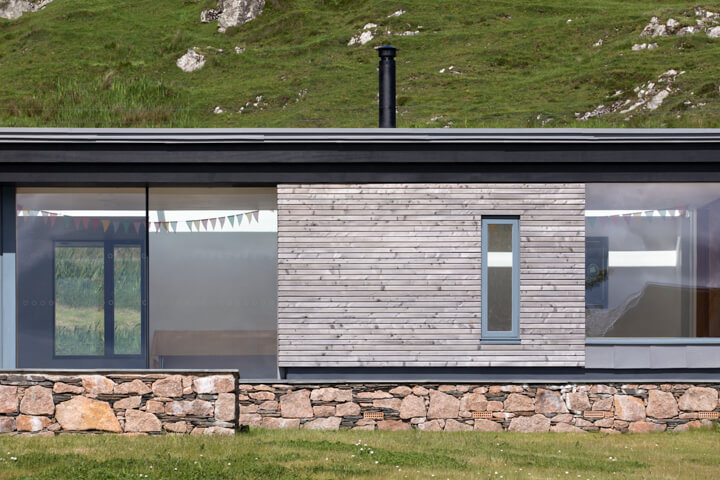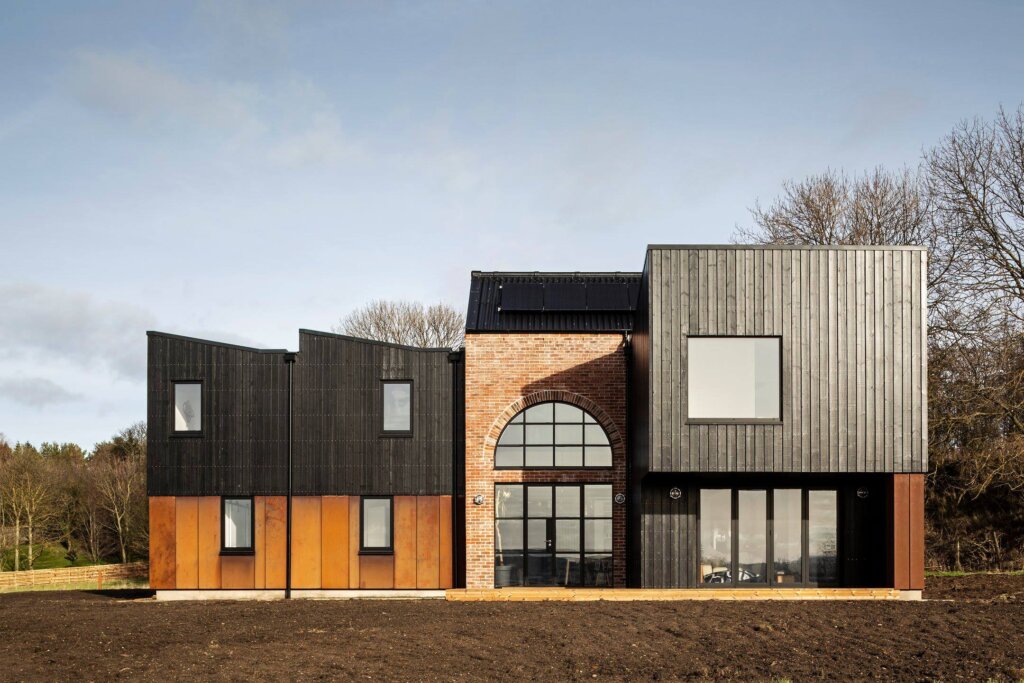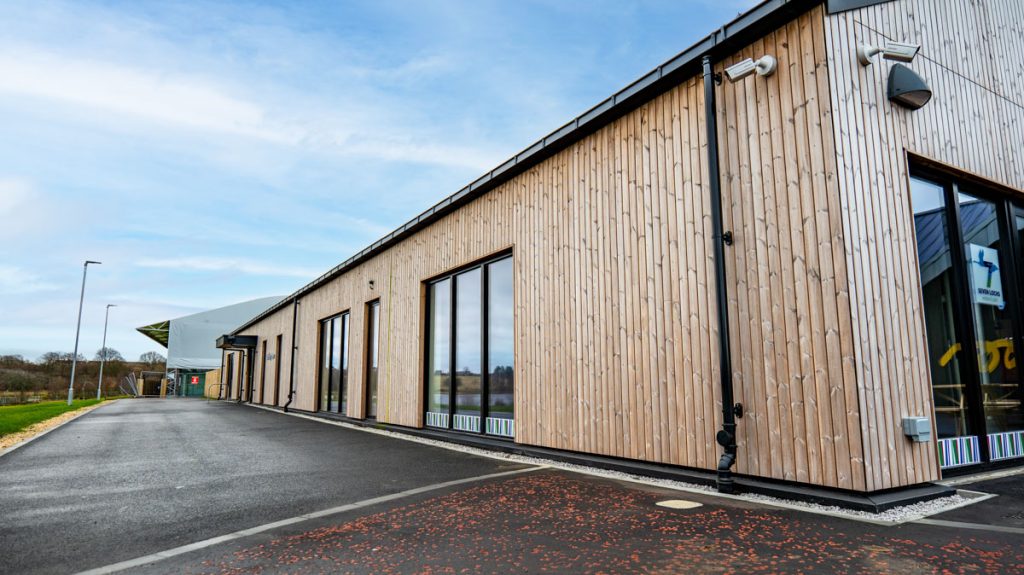5 common timber cladding detailing oversights and how to avoid them
Detailing is a crucial aspect of any construction project, and when it comes to timber cladding, meticulous attention to detail is paramount. Regardless of the species used and its durability class, improper detailing can lead to a range of issues, from unsightly blemishes to structural damage such as rot. Water is the primary concern, as its passage can significantly impact the performance and lifespan of the timber. Effective detailing allows water to easily run off the cladding and substructure and allows for natural ventilation, preventing excess water absorption. In this guide, Architectural Liaison Technician, Ross McCormack, examines five common detailing oversights in timber cladding and provides practical solutions to avoid them, ensuring the longevity and integrity of your cladding installation.

1. Common oversight: Flat edges in cladding arrangement
Creating horizontal flat edges within the cladding arrangement or substructure can create areas where water accumulates, leading to the area remaining constantly wet and resulting in rot. Traditionally, this has occurred with non-sloped horizontal battens and square-edged open rainscreen boards being used horizontally. More recently, we are seeing a trend for larger on-edge horizontal sections of cladding being used as a break between floors or a form of casement at the top and bottom of cladding. Incorporating flashing with a drip point located at least 35mm from the front face of the horizontal section helps facilitates water runoff.
Top tip: We would recommend avoiding horizontal sections at the lowest point of a cladding arrangement to minimise the risk of water pooling.
2. Common oversight: Cladding proximity to ground
Placing cladding close to hard ground surfaces may present issues which can be avoided without major impact to your design. The main concern is impact water, which is when rainwater bounces from a hard ground surface like a patio, and hits the end grain of the cladding board. This is primarily an issue with vertical arrangements, as it leaves the end grain exposed near the ground. The end grain is the most absorbent part of the board (think the hole at the end of a straw) which, if exposed to constant wetting from impact water, will weather at a much faster rate than the rest of the board, causing unsightly weathering patterns.
Proximity to ground also increases the chance of debris like leaves and grass blocking the required 10mm ventilation gap at the bottom of the cladding, allowing moisture to be held in this area. This can lead to further, more serious issues such as rot. To mitigate these risks, ensure you maintain a minimum clearance of 150mm above ground level, with 200mm being recommended for optimal performance. The cladding can be further safeguarded from these issues by flashing below the cladding, finishing in line with the front face of the boards.


3. Common oversight: Substructure ventilation behind cladding
Proper ventilation to the rear of cladding boards is essential for maintaining optimal moisture levels and preventing rot. The cladding substructure will gain moisture from condensation, water ingress and standing water, and without proper ventilation the moisture will build up and be unable to escape, raising the moisture content above acceptable levels. Ensure that the cladding substructure allows for unobstructed airflow, with a minimum ventilated cavity space of 20mm and clear gaps of 10mm at the base and top of the cladding. This is required regardless of whether your cladding arrangement is open or closed.
Sloped horizontal battens and ventilation strips, such as KompeFix®, can prevent water from becoming trapped between substructure elements and promote effective ventilation. Avoid using covering materials that hinder ventilation or trap water between the outermost batten and boards, such as breather membranes, insect mesh or OSB.
4. Common oversight: Interaction between timber cladding and metals
A little known fact about timber cladding is that it is a naturally acidic material, with the internal pH of most timbers sitting between 3 and 5. Timber species with a pH of 4 or lower are corrosive to metals, with some metals being more susceptible to corrosion than others. Corrosion occurs when rainwater comes into contact with the cladding, which then runs off and encounters metals below. One of the most used metals in construction today is zinc, however, this is one of the most susceptible metals to timber corrosion.
If using metals below timber cladding, like flashing or roofing, we advise using a metal that has a slight or insignificant susceptibility to corrosion, such as powder coated aluminum or stainless steel. It’s important to note that the thermal modification process can lower the pH level of some timbers, for example Scots Pine, which is the substrate for our Thermopine® cladding. All the timber species we offer at Russwood have a pH of 4 or lower, meaning careful selection of compatible materials is imperative to minimise the risk of corrosion.


5. Common oversight: Compliance with fire performance regulations
There is no greater concern in the modern construction industry than fire performance and safety. This is an extensive topic and for more detailed information we recommend you see the fire-retardant section of our website. However, in this blog we would like to highlight this as a critical consideration when designing a building that uses timber cladding. Understanding the required Euroclass rating for the project and selecting appropriate materials and construction methods is vital for compliance and safety. Early consultation with relevant building standards authorities and fire safety experts can help ensure that the cladding system meets regulatory requirements and enhances fire safety measures within the building.
Once this has been confirmed, please get in contact with the Architectural Liaison Team here at Russwood and we will happily discuss the suitable options based on your required Euroclass for the project.
For more information on detailing timber cladding, or advice on your next project, contact our Architectural Liaison team here.